





STOKE ST MARY AND DISTRICT HISTORY GROUP
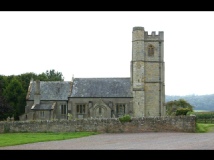
ST MICHAEL’S CHURCH, ORCHARD PORTMAN
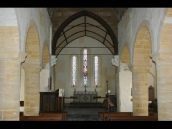


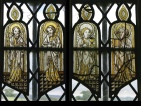
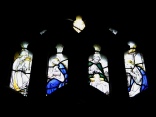


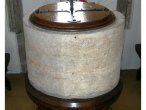
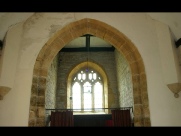
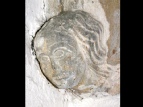

Late medieval stained glass, upper lights of window set in north wall, showing 4 evangelists; late C19 and early C20 stained glass including east window and Portman chapel window both signed by Arthur J Dix and dated 1911 and 1910 respectively.
The windows are mostly of the Perpendicular date; but some are later. The Eastern is of painted glass and represents scenes in the life of our Saviour. E Jeboult
Ribbed wagon roof to chancel plastered barrel vault with moulded wall plates, shallow pitched moulded compartment ceiling to Portman chapel dated 1910.
Restored Norman doorway on north front, chevron moulding. Circular font in porch. Portman chapel pannelled with wrought-
The tower is embattled. It has a peal of four bells. E Jeboult
[Louvred bell-
The church is an ancient edifice, dedicated to St Michael, and consists of nave, porch and chancel. It is principally built of stone, in the Perpendicualr style of architecture, and is considered to have been built (or considerably altered) in or about the fifteenth century. Edward Jeboult
Norman, chancel rebuilt early 15th century, Portman chapel erected as south aisle c1450, tower rebuilt c1540. Roughcast over lias, slate roof, coped verges. Plan: chancel, north east vestry and organ bay, 3-
The font is very plain and heavy, it appears very ancient and deserves particular notice. E Jeboult
There is one brass, to the memory of Humphrey Coles, a well-
The earlier Portman chapel was demolished at the same time as Orchard Portman House which stood north-
There was formerly a South aisle to the church, which contained Perpendicualr windows. It was removed about twenty years ago. E Jeboult
Portman chapel demolished 1844 and rebuilt 1910 when south porch resited as north porch, vestry and organ bay added.
'Here lies Humphrey Coles who, on the third day of May in the year of Our Lord 1662 fought stoutly against the Moors of Tangier in the field of Tangier. He died on 26th(?) day of January 1693 aged 73' •
Humphrey Coles was agent and friend of the Portman family and is thought to have lived at what is now Orchard Portman School. One of the many who have fought stoutly for a lost cause.
The Church is connected in it’s early stages with the Bishops of Winchester, when in about A.D. 854 Aethelwalf, King of the West Saxons, made a grant of 8 hides at Stocaet Orchard to Winchester Cathedral. There is no evidence of any Saxon Church in existence before the Norman Church, of which the nave of the present one is probably part of the original one, with it’s Norman Arch above the North Doorway. This doorway has been described as “probably the most beautiful of it’s kind in a large area.”
The present Chancel was probably substituted in the early 15th Century for the smaller, narrower Norman Chancel. The two South windows of the Nave were renewed later in the 13th Century, and a similar renewal of the corresponding windows on the North side of the nave, when the porch now used as a Baptistry was built. Finally, a window was placed in the North wall of the Chancel. (It is probable that a similar window to the small one, since blocked up, on the South Sanctuary wall, existed before the Vestry was added, probably in the late 19th Century.)
The tower seems not to have existed before 1540, and it may be inferred that it was built with bequests for its erection by John Portman of Orchard and by Thomas Ketter of Orchard, husbandman.
The Font, Norman, is re-
There was a South Aisle or Family Chapel, which is assumed to have been built in the 15th Century by either Christina de Orchard and her husband, Walter Portman, or as a memorial to them. This Chapel was in existence up to the early 19th Century (1845) when it was pulled down, together with two monuments to the Portman family, when the 1st Viscount Portman demolished the ancient Tudor family mansion to the West of the Church.
Under the Chancel is the Portman family vault, and the names of those interred there are on the wall of the present Chapel. A still earlier family vault exists under the Yew tree, the entrance to which, not now visible, was apparently from the Orchard below.
During the late 19th Century, the furnishings of the Church were replaced by the present seating. The pulpit is of Jacobean panelling. Some of the panelling of the Choir Stall is covered with the “Dunster formula” although it is old work much modernised.

In 1910, the 2nd Viscount Portman did much to restore the Church as a memorial to his ancestors. The East window had some very poor 19th Century glass, except for the topmost 4 panels, which are glass of the late 13th Century, and are now placed in the Easternmost window on the North side of the Nave.
The present East window is a memorial to Viscount Portman’s eldest son, Edward Berkeley Portman. The linen fold panelling round the Sanctuary originally came from the old mansion demolished in 1845.
Viscount Portman (William Berkeley) erected the existing Chapel in 1920, on the foundations of the original one, which was pulled down in 1845, and altered to form a central South porch. The North porch was then built up and the Norman Arch removed to the South porch. When the existing Chapel was rebuilt, this Arch was restored to its original position facing the still built up North door, the Font originally stood at the west door,
The window in the Chapel depicts St. Michael, and below are the arms of, on the left Sir William Portman, Lord Chief Justice d. 1537, with Gilbert quartering of Elizabeth, his wife. On the right, the arms of Sir William Portman, last Baronet d. 1690, with Holman quaterings of his third wife, Mary. In the centre, the arms of William Henry Berkeley Portman, 2nd Viscount, d. 1921, with Fitzwilliam quaterings of his wife Mary with Wentworth. On the side is a panel with the names of all those interred in the vault, and on each side, two funeral helmets with the Portman crest, (now in the Taunton Museum) which were found in the vault when it was opened in 1910.
The ancient Registers date from 1530 and are now lodged in the vaults of the Somerset Archives.
The Flagon and Chalice presented by Sir William Portman with date letter 1646, are engraved with the Portman arms. The Paten probably belonged to an older set, with an unknown Crest and pre-
The name Orchard Portman of this parish is through the marriage of Christina Orchard to Walter Portman, and is further traced in Portman Square and Orchard Street in London -
So from 1086 to 1946 this Church has been under the Patronage of successive descendents of Alricus de Orchard, and only now has the sale of the property to the Crown severed this connection of nearly 900 years.
The presentation of the benefice has also been made over to the Bishop of Bath and Wells.
The History of
ST MICHAEL’S CHURCH
ORCHARD PORTMAN
SOMERSET
compiled by Lady Adams (nee Portman)
1969